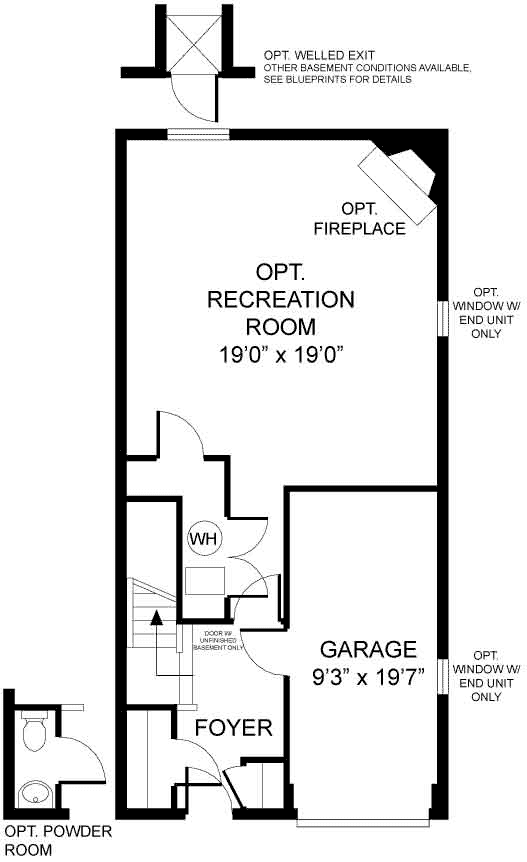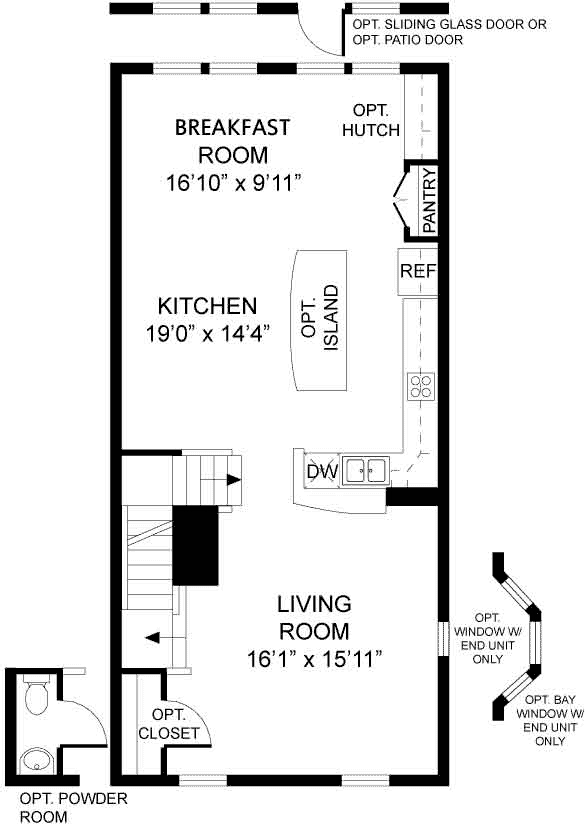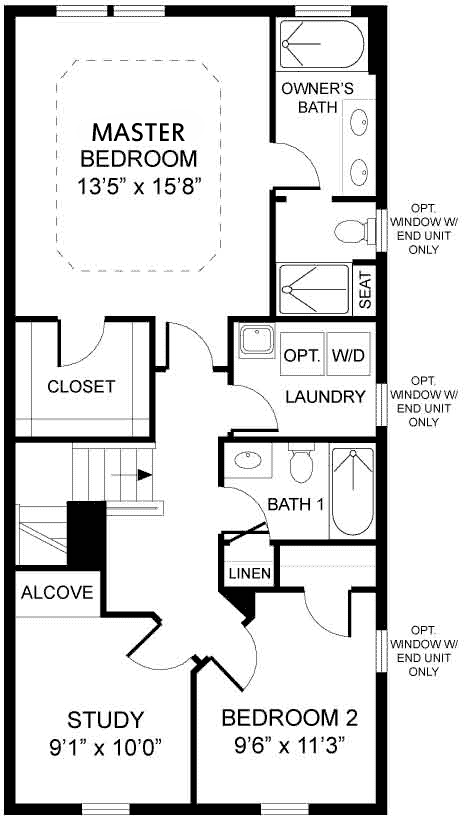


Note: Floor plans may vary. Square footage and/or dimensions are approximate and may be different between units.
MODEL INFO
- Complex: Rose Glen at Tinton Falls
- Model: The Strauss
- Number in Complex:
- Currently Available: 0
FEATURES
- Stories: 3
- Rooms: 8
- Bedrooms: 2
- Baths: 2.50
- Sq Ft: 2,157
- Garage: 1
LEVEL 1
- Foyer:
- Garage: 19.7'x9.3'
- Powder Room:
- Recreation Room (Opt): 19'x19'
LEVEL 2
- Breakfast Room: 16.10'x9.11'
- Kitchen: 19'x14.4'
- Living Room: 16.1'x15.1'
- Power Room (Opt):
LEVEL 3
- Bedroom 2: 11.3'x9.6'
- Full Bath:
- Laundry Room:
- Master Bathroom:
- Master Bedroom: 15.8'x13.5'
- Study: 10'x9.1'
FOR SALES/RENTALS
- Call: 732-800-2005
- Text: 732-800-2005
- Email: sritchie@realtor.com
